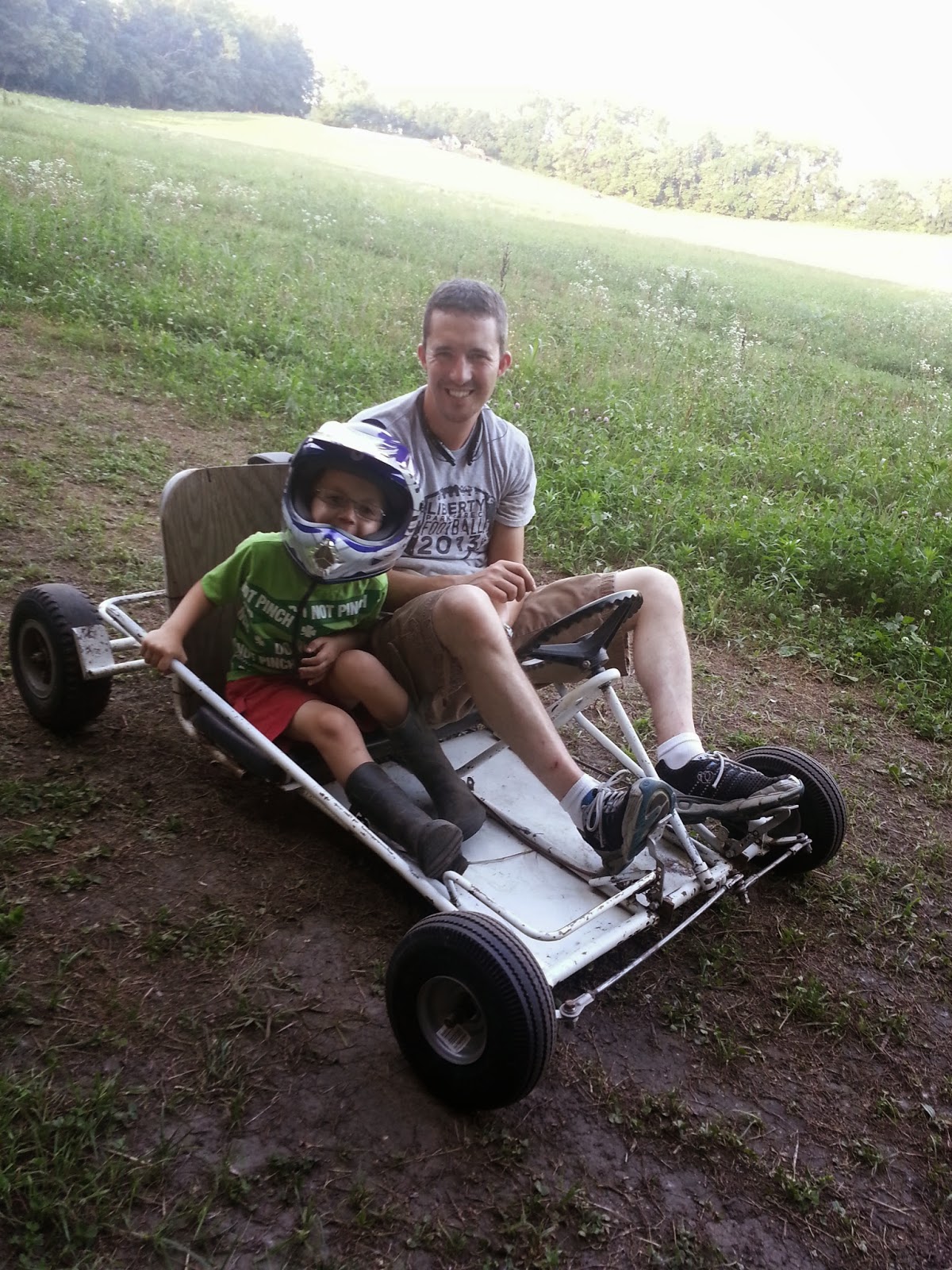Today we got the concrete poured. I had been anxious to get it in and was getting nervous that it wouldn't happen this week. Nothing like waiting until the last day of the week. Our flatwork contractor, who's been great to work with, came out yesterday and got it all formed in and the pans and rebar set. This morning before 6:00 AM the concrete trucks were rolling and they were putting it down.
It's a bit hard to see in the picture above, but we have about a 3 inch slope from west to east in the garage floor to ensure that it drains appropriately. With the suspended floor, we opted to not have a floor drain, so it is important to have the slope in the floor to drain towards the doors. You can see the keys in the floor for the three garage doors.
The picture below shows the bracing under the floor. The floor is supported by three steel beams, as discussed in a previous post. On top of the beams rests a steel pan. The steel pan, and the rebar in the concrete slab, support the weight of the slab. However, while it is still curing, bracing is required for additional support. It will all be removed next week to create one big open room. I'm getting excited for my future shop.
| Daily Stats | Hours Worked |
Cost
| |||
| Day | Trevor | Family/Friends | Contractors | ||
| Today | 110 | 0 | 0 | 24 | |
| All Time | 110 | 98 | 93 | 452.5 | $13,496.75 |
Summary of 7/25/2014
| Work Done Today | ||||
Poured suspended garage floor
| |||||
| Materials Used Today | |||||
concrete
| |||||
| Who Helped Today | |||||
| Contractors On Site | |||||
Vanderford Construction
| |||||





























